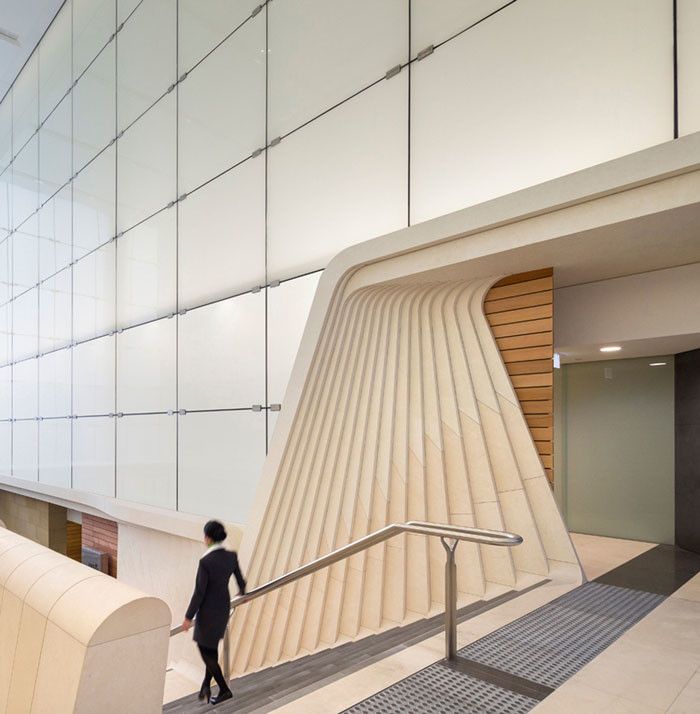Project
ANZ Tower, Sydney CBD
Client
ANZ Head Office
Builder
Grocon – base building podium work, footprint lobbies and outdoor paving.
Scope of works
Granite cladded walls and courtyard walls internally and externally. French limestone to the courtyard floors and seats.
Marble and granite stone floors to the main lobby, lift lobby, courtyard and walkways. White marble (blocked and manufactured in Greece) used for the core walls of the building, lobby back walls, upper ground feature walls and lobbies. Solid limestone staircase steps and risers. Solid bases with curved and shaped side walls and returns. To the underneath of the staircase with an effect of reflection, where the floor is risen and curved to make it like the stairs. All designed and installed including the steel structure. Lift car floors.
Status
Completed
